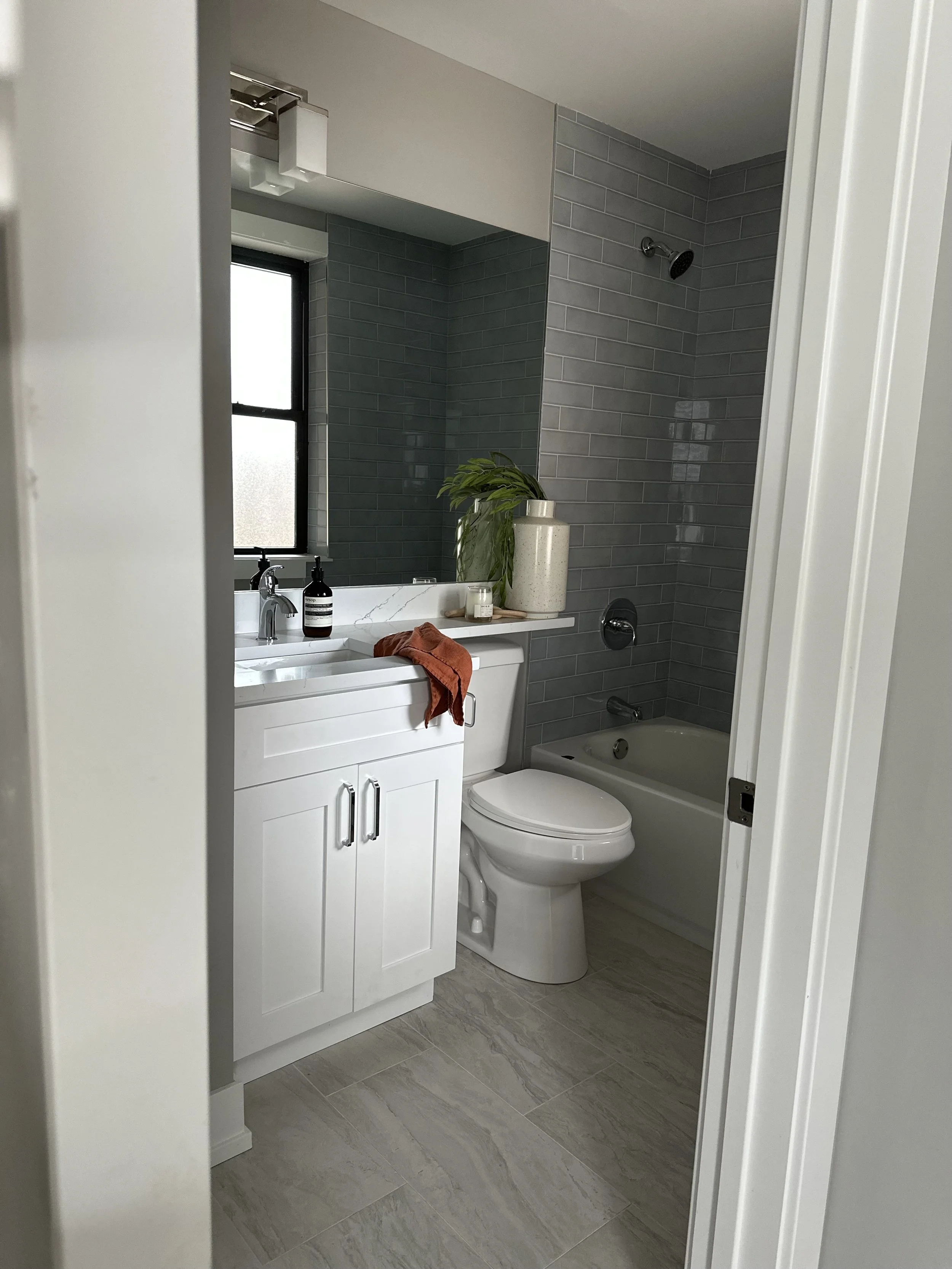Multi-family Home Projects
janssen
48 Units | Full Rehab including updated unit layouts | Building occupied during construction | 14 months of construction
barry
100 Units | Partial rehab within existing layouts | Building occupied during construction | 6-8 months of construction
fremont
3 Units | Full rehab including partial layout updates
belle Plaine
3 Units | Full rehab including partial layout updates
more projects




















